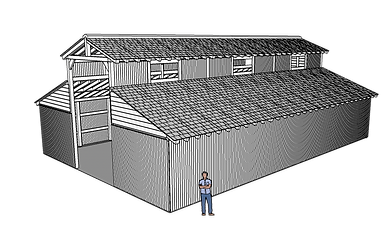Daniel Collins | Product and Immersive Design

Pole Barn Technical Model
Technical models of any object are used as 1:1 scale models of designs that people intend to bring into the real world, and as such, they must be as close to 100% accurate as the modeller can achieve so that nothing is unaccounted for when brought to reality.
This is the design of a pole barn, which is a cheap and simple type of structure that allows a large open floor plan, making them a popular choice for barns and sheds.





Process
As a technical model, this pole barn had to be made as accurate as possible, meaning every wall needs individual planks, every joint needs appropriate screws, and the design must follow building codes.
While this is a time-consuming method of 3D modelling, it ensures that no detail is forgotten in the design process.


Structure
The floor plan for this barn is a simple box with an extension on the roof that allows for improved airflow throughout the structure; ensuring the space is appropriate for storage, work, and stabling animals.


Interior
The interior includes a set of open pens for animals on one side of the building, with a bench, storage, and stack of hay bales on the other. This open design allows for plenty of space when herding animals or moving large objects around.